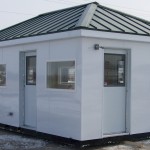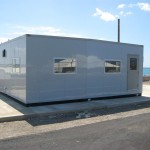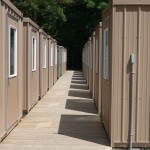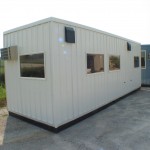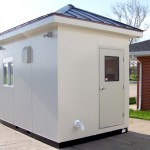Our standard prefabricated buildings or “booths” are constructed on a forklift-able steel frame, also known as a “skid-mount”. This allows for easy off-loading, installation and ability to move the building in the future. Our standard specifications are listed below, however nearly everything can be customized. For instance, we can provide all-steel construction, bullet-resistance, blast-resistance, flat roof, pitched roof, tile floor, non-skid floor and a multitude of options for windows, siding and doors.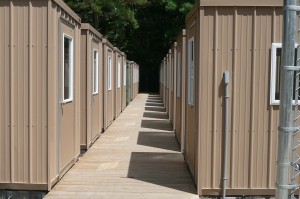
Standard Specifications
Perimeter Frame: Perimeter tubular 2″ x 6″ frame members (13 ga.) with structural steel “e” channel 2″ x 8″ set perpendicular to and inletted into side tubular members. Channel is utilized as forklift slots for handling. All frame parts are coated with a corrosive resistant (black in color) paint.
Metal Weather Shield: Galvanized steel construction. The shield covers the entire floor assembly and is located between frame and underside of floor joists.
Floor Joists: Joists are nominal 2 x 4 (1 1/2” x 3 1/2′) spaced in a lateral configuration, 12″ O.C. Lumber is #2 SPF or better.”
Floor Insulation: Fiberglass batt-type insulation between floor joists is R-11 and entirely fills any and all voids.
Floor Decking: 3/4″ thick A.P.A. rated plywood is fastened securely to floor joists with glue and ring shank nails (spaced approximately 4″ O.C.). All seams are sanded smooth and filled as necessary.
Floor Covering:Vinyl composition floor tile 1/2″ thick 12″ x 12″ squares are laid on the floor utilizing waterproof tile adhesive. Pattern full depth of tile.
Wall Studs: Studs are nominal 2 X 4 (1’12” x 3 ‘h”) space 16″ O.C. Lumber is S.P.F. stud grade or better. Top plate is nominal 2 X 4 (11/2″ x 3 1/2″) fastened securely to studs. Bottom plate is nominal 2 X 4 (1 1/2″ X 3 1/2″) fastened securely to studs.
Wall Insulation: Fiberglass batt-type insulation between studs is R-11 and entirely fills any and all voids. Total R-value is R-14 with sheathing.
Interior Wall Covering: 1/2” thick gypsum board with laminated vinyl covering is fastened to the inside of the studs with wide crown staples and gypsum adhesive; material has a class “N’ flame spread rating. 4” vinyl base cove.
Exterior Wall Sheathing: Under steel siding structural sheathing is secured to entire exterior, per manufacturer’s recommendations. Sheathing is 1/8′ Structural Thermo-Ply.
Roof Framing: Rafters are nominal 2 X 4 (1 1/2″ x 3 1I2 “) spaced in lateral configuration 16” O.C. lumber is #2 SPF or better.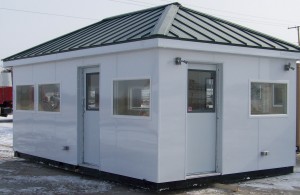
Interior Ceiling: Ceiling material is 1/2″ gypsum with white stucco pre-finish fastened securely to roof rafters with wide crown staples and screws. Material has a class “N’ flame spread rating.
Roof Insulation: Fiberglass batt-type insulation between roof rafters is R-11 and entirely fills any and all voids.
Exterior Roof Sheathing: The top side of the rafters has 1/2″ sheathing fastened securely to roof rafters. Covered completely with a minimum 4 mil. polyvinyl vapor barrier.
Roof Covering: 30 ga. galvanized steel construction. Roof metal covers entire roof assembly.
Exterior Siding: Galvanized steel siding is 29 ga. pre-finished (on both sides) commercial types with appropriate top and bottom trim fastened securely to studs. Seven standard colors are available. 40-year guarantee.
Windows: Windows are fixed glass (picture) type, double insulated glazing with vinyl extrusion around the perimeter. Windows are secured in place and sealed with a silicone based sealant. Glazing is double 1/2″. Sliding windows are optional.
Exterior Doors: Doors are a sandwich type construction with .019 aluminum on both faces and an interior core of foam and wood perimeter. A welded aluminum extrusion surrounds the assembly. This assembly is in turn pre-hung in an aluminum frame equipped with heavy duty metal hinges. Door lite is fixed tempered glass single pane. Heavy duty door closure included.
Full Depth Fork Pockets: All sizes 2 1/2″ x 8″ structural “C” channel (3 1/2″ x 7″ opening).
Interior Light Fixtures: All light fixtures are 4′-0″ (four foot) T8 twin tube with an acrylic wrap-around type diffuser cover.
Interior Ceiling Height: The dimension from the finished floor surface to the finished ceiling surface is 7′-0″ (seven foot). 8′ optional with 2 x 4 wall studs and R-11 insulation. Total R-value is R-14 with sheathing.
Electric Service Panel: Prewired service entrance panel is equipped with a 60-amp main breaker, a 15-amp breaker (for lights), a 20-amp breaker (for receptacles), and any additional breakers necessary. Entrance conduit is through the exterior wall for ease of hook-up. All electric components U.L. listed and wired to National Electrical Code. Standard service is 2401120V, single phase, 60 cycle.
Custom Options (partial list below):
|
|
|

